|
 The
history of Kolomenskoye is intertwined with the history of
the Russian monarchy. The
history of Kolomenskoye is intertwined with the history of
the Russian monarchy.
It was a home for Peter the Great
during his early years. It was the scene of festivities marking
the coronations of Catherine I, Peter II and Empresses Anna
and Elizabeth. Peter II often hunted in the woods nearby,
and in the late 18th century Catherine the Great used to come
here with her grandchildren, including the future Emperor
Alexander I.
Kolomenskoe stands high on the steep banks of the Moscow
River. It is located about 10 kilometers southeast of the
Kremlin in Moscow,
and covers an area of about 390 hectares of ancient forest
land, which is now a conservation zone and one of UNESCO's
World Heritage Sites.
There are a remarkable alley of ancient oaks, the
oldest in Moscow, which are as old as 400 to 600 years of
age. Some were planted by Peter I
when he was young.
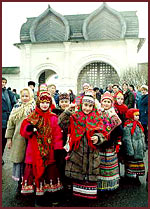 Today
the entire estate is open to visitors and features some fascinating
architecture, vintage wooden structures built by many of the
country's Tsars, one of the most beautiful churches and examples
of Russian tent-roofed architecture in the country, and is
a beautiful site for a spot of summer sunbathing or a snowy
walk in the winter. The Kolomenskoye Estate also hosts a number
of festivals and traditional Russian religious celebrations
every year. Today
the entire estate is open to visitors and features some fascinating
architecture, vintage wooden structures built by many of the
country's Tsars, one of the most beautiful churches and examples
of Russian tent-roofed architecture in the country, and is
a beautiful site for a spot of summer sunbathing or a snowy
walk in the winter. The Kolomenskoye Estate also hosts a number
of festivals and traditional Russian religious celebrations
every year.
|
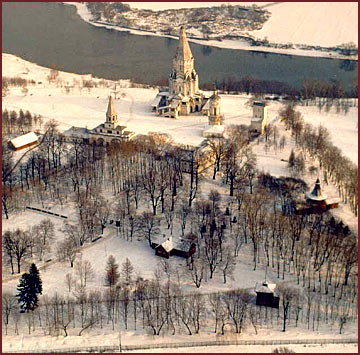 Kolomenskoe Village.
Kolomenskoe Village.
|
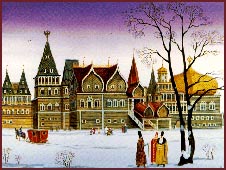 The
history of Kolomenskoe begins in the 13th century when a settlement
was founded there by refugees from Kolomna, fleeing from Tartar-Mongol
invaders led by Batu Khan. During the 15th century, Kolomenskoe
was chosen as the site of a royal summer retreat, where
Ivan the Terrible stayed during his
childhood and later with his first wife, Anastasia. The
history of Kolomenskoe begins in the 13th century when a settlement
was founded there by refugees from Kolomna, fleeing from Tartar-Mongol
invaders led by Batu Khan. During the 15th century, Kolomenskoe
was chosen as the site of a royal summer retreat, where
Ivan the Terrible stayed during his
childhood and later with his first wife, Anastasia.
|
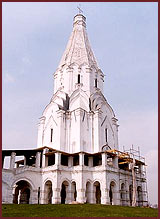 The
earliest building to survive today, is the Church of the Ascension.
It was built in 1532 by the Moscow Grand Prince Vasili III in
order to give thanks at the birth of his son and heir to the
throne, Ivan, who later became Ivan IV "The
Terrible". The church represents a new stage in Russian
architecture. It is the first tent-roofed church to be built
in stone. It also doesn't follow the traditional cruciform domed
style. The
earliest building to survive today, is the Church of the Ascension.
It was built in 1532 by the Moscow Grand Prince Vasili III in
order to give thanks at the birth of his son and heir to the
throne, Ivan, who later became Ivan IV "The
Terrible". The church represents a new stage in Russian
architecture. It is the first tent-roofed church to be built
in stone. It also doesn't follow the traditional cruciform domed
style.
The church's remarkable tent-roof rises to an impressive
70 meters. The church's exterior is ringed by an elevated terrace
reached by three staircases, on the river-facing side of which
stands the remains of a stone throne, where Ivan the Terrible
used to sit and contemplate the view. The interior is very light
but cramped, due to the thickness of the church's walls, and
features a gallery above the main entrance from which the Tsar
and his family would watch services.
|
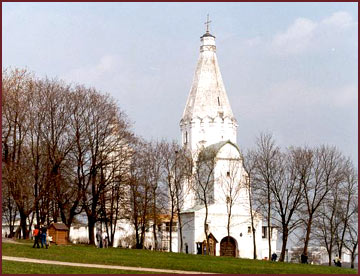 Kolomenskoe, Church of the Ascension.
Kolomenskoe, Church of the Ascension.
|
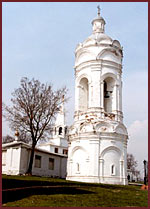 The
circular bell-tower of St.George was built next to the Church
of the Ascension by an unknown architect in the first half of
the 16th century. The
circular bell-tower of St.George was built next to the Church
of the Ascension by an unknown architect in the first half of
the 16th century.
Ivan IV carried on the tradition of
building at Kolomenskoe, which also served as one of his residences.
He was responsible for the building of the Church of St. John
the Baptist, his patron Saint in the nearby ancient village
of Dyakovo. The exact date of the building of the church is
unknown. Some studies connect the laying of the foundation with
Ivan's coronation in 1547, while connect it with the birth of
his son, Tsarevich Ivan, in 1554.
The Church of John the Baptist consists of an octagonal
central core with a height of 34.5 meters, surrounded by five
chapels, one a picturesque tower with a height of 17 meters.
The church has a bell of the Pskov type, and has many of the
traits of Russian architecture of the sixteenth century in the
wealth and elegance of it's decorative detail.
|
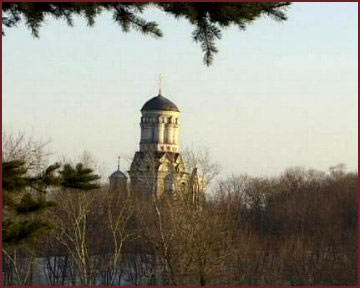
Colomwnskoe, the Church of St. John
the Baptist of Dyakovo.

|

|
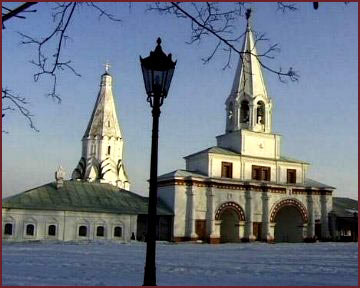
|
| Kolomenskoe.
The Front Gate and the church. |

|
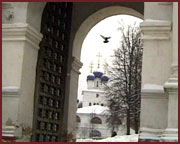 The
Front Gate served as the entrance to the Tsar's Palace during
the seventeenth century.It was constructed at the time when
baroque tendencies appeared in Russian art. The
Front Gate served as the entrance to the Tsar's Palace during
the seventeenth century.It was constructed at the time when
baroque tendencies appeared in Russian art.
The gates consist of four stories with a tent-roofed
bell tower on top. The lower story is divided into two arches,
the wider for horse traffic, the narrower for foot travelers.
Over the arches was a chamber with special mechanisms which
were found in the seventeenth century. They were joined beneath
the gates with sculptures of lions which greeted guests by turning
their eyes, lifting a paw, and emmitting a roar.
|
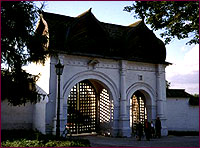 In
memory of the liberation of Moscow from the Polish usurpation
Tsar Mikhail Fedorovich ordered a stone five-domed church to
be built and named for the Kazan Icon of the Mother of God.
The exact date of the building of the church is not known, but
it was probably built between 1644 and the 1670s. In
memory of the liberation of Moscow from the Polish usurpation
Tsar Mikhail Fedorovich ordered a stone five-domed church to
be built and named for the Kazan Icon of the Mother of God.
The exact date of the building of the church is not known, but
it was probably built between 1644 and the 1670s.
|
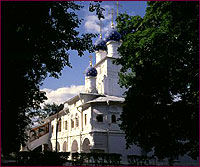 The
domes of the church, whose architecture is typical of the seventeenth
century, are blue with gold stars. It was the domestic church
of the Tsars and was connected at a later date with a huge wooden
palace, by a covered crossway on the level of the second story. The
domes of the church, whose architecture is typical of the seventeenth
century, are blue with gold stars. It was the domestic church
of the Tsars and was connected at a later date with a huge wooden
palace, by a covered crossway on the level of the second story.
|
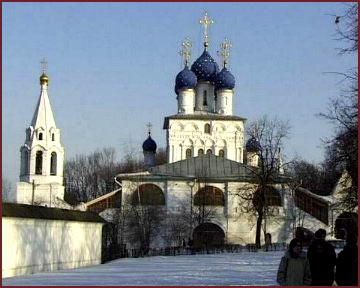 |
The
Church of the Icon of Our Lady of Kazan (or Kazan Cathedral
) built has survived to the present day, and is typical of mid-17th
century Russian architecture.
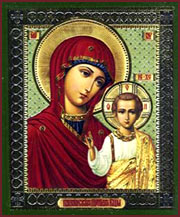 The
Icon of of Our Lady of Kazan miraculously appeared in Kolomenskoe
on the second of March 1917, on the day of the abdication of
the throne of the emperor Nikolai II,
and she is now housed in a side chapel of the church. The
Icon of of Our Lady of Kazan miraculously appeared in Kolomenskoe
on the second of March 1917, on the day of the abdication of
the throne of the emperor Nikolai II,
and she is now housed in a side chapel of the church.
Services were stopped at The Church of the Icon of Our
Lady of Kazan until 1941-1942, but have resumed.
|
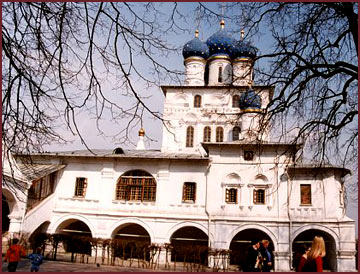
The Church of the Icon of Our Lady
of Kazan.
|
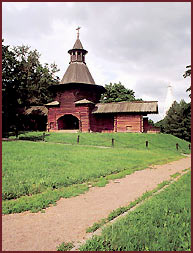 In
1666 or 1667, Tsar Alexei Mikhailovich ordered the construction
of a fantastic wooden summer palace in Kolomenskoe, which was
dubbed the "eighth wonder of the world". In
1666 or 1667, Tsar Alexei Mikhailovich ordered the construction
of a fantastic wooden summer palace in Kolomenskoe, which was
dubbed the "eighth wonder of the world".
Regarded as a marvel of Russian carpentry, Mikhail's palace
was constructed without using saws, nails or hooks. Only axes
were used.
Palace had 250 rooms and 3,000 mica windows in a gigantic
maze of corridors, wings and private quarters. Each member of
the Imperial family had their own collection of rooms, which
were ornately decorated with intricately carved wooden trims
and topped by bulbous domes and tent-roofed towers covered with
multicolored wooden tiles and gilt edging.
|
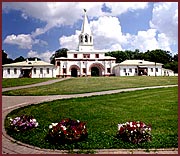 Although
Peter I spent time during his childhood
here. Moscow had unhappy memories
for him, and after he moved the capital to St.
Petersburg, the palace fell into a state of disrepair and
was consequently destroyed at the orders of Catherine later
that century. Visitors can get an impression of the craftsmanship
and skill involved in the construction of the palace by looking
at a small scale model of it, constructed in 1867 by the carpenter
D. Smirnov, and from old engravings on display in the Kolomenskoe
grounds. Although
Peter I spent time during his childhood
here. Moscow had unhappy memories
for him, and after he moved the capital to St.
Petersburg, the palace fell into a state of disrepair and
was consequently destroyed at the orders of Catherine later
that century. Visitors can get an impression of the craftsmanship
and skill involved in the construction of the palace by looking
at a small scale model of it, constructed in 1867 by the carpenter
D. Smirnov, and from old engravings on display in the Kolomenskoe
grounds.
|
| To see and learn
more about Kolomenskoe please visit the official
site of the museum of Kolomenskoe. |
|


